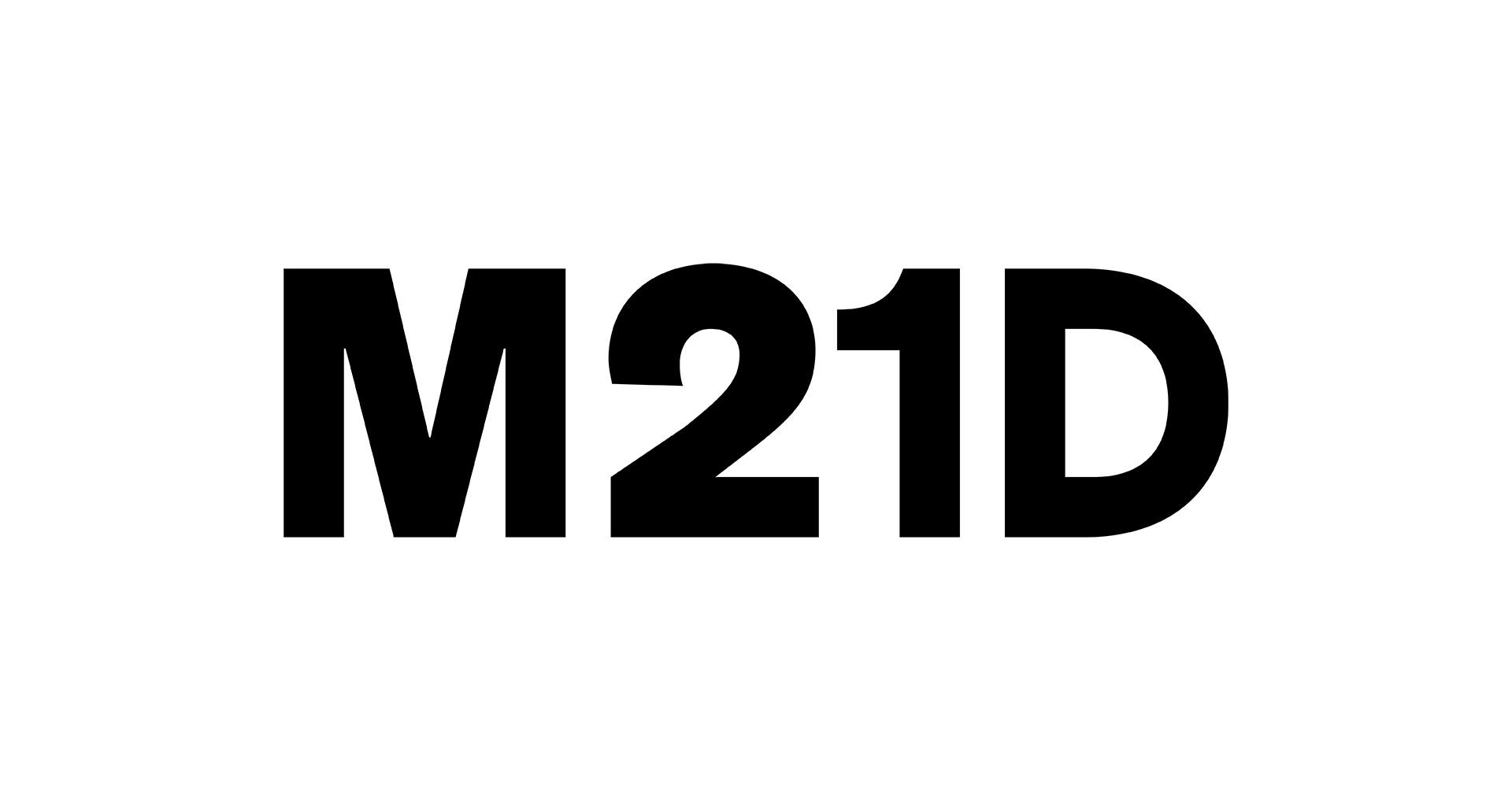BIQ House

Image credit: Internationale Bauausstellung Hamburg
Materials
conventional building materials (including cement and steel) and a “SolarLeaf façade” composed of algal biomass and solar panels
Labor
Ongoing research into the labor conditions for those designing, building, and maintaining the structure.
Creators
Arup, Strategic Science Consult of Germany, Splitterwerk Architects, and Colt International
Uses
Shelter for dwelling
Access
Limited. High upfront building costs (estimates total expenses of $2,500 per square meter). Ongoing research into the cost of rent and maintenance; renters pay no heating costs.
Equality
Ongoing research into the impact of this structure on social hierarchies.
Life cycle
Ongoing research into the selection of building materials, the building process, and plans for the materials after the building is no longer used.
Do you have something to add? Let us know! info@m21d.org
Design Intentions
For Hamburg's 2013 International Building Exhibition, the design consultancy and engineering firm Arup worked with Strategic Science Consult of Germany, Splitterwerk Architects, and Colt International to develop a traditional apartment building covered in an unconventional green skin. That green skin comprises algae and the mechanical systems necessary to convert and integrate their biorhythms into the energy system of the building. Together, the Bio Intelligent Quotient House (BIQ House) offers fifteen apartment units across five stories that demonstrate new ways of living with renewable energy. “Biohybrid” buildings, including the BIQ House, while relatively unique, offer a response to the growing problem of high-energy consumption and air pollution.
Funding support for the project came from the German Government’s “ZukunftBau” research initiative.
Façade Technology
That green façade contains 129 flat panel glass apparatuses for growing organisms under controlled conditions (these apparatuses are often called bioreactors) measuring 2,5m x 0,7m on four of the five stories on the southwest and southeast sides. These panels are filled with water and pumped with liquid nutrients and carbon dioxide that allow algae to grow without rotting. Cultivating the algae produces biomass (a material used as fuel to produce electricity or heat) that supplies the structure with electricity via a fully automated energy management center where, according to Architonic, solar thermal heat and algae are harvested in a closed-loop to be stored and used to generate hot water.
You can find a more technical explanation and scientific studies about this growing and harvesting on the Strategic Science Consult of Germany website.
Holistic Approach to Energy
The apartment building uses a “holistic” approach to energy production; it integrates various renewable sources to generate energy, including solar, geothermal, a condensing boiler, and the production of biomass via the algae. The panels in the green façade collect the light that isn’t used by the algae, which is then converted into heat using heat exchangers. This heat can generate hot water or be stored in the building’s underground geothermal system. This second-skin system also integrates dynamic shading, thermal insulation, and noise reduction. The height of the algae within each panel can be changed to help with daylighting or provide shading from the direct sun. All of this means the building residents require far fewer fossil fuels.
Bio Intelligent Quotient House and M21D
The BIQ House inspires hope in the future of new building practices and approaches to energy production and use. M21D eagerly searches out how well the building operates nearly ten years after construction and how it has inspired other studies on algae as an alternative source of renewable energy for buildings.
Resources
BIQ Haus, Architonic
BIQ Haus, Internationale Bauausstellung Hamburg
Die Technik funktioniert, der Härtetest steht noch aus, Deutschlandfunk
Exploration of biogenic substances, Strategic Science Consult GmbH
First Algae-Powered Building Presents Unique Renewable Energy Solution, Engineering.com
This Algae-Powered Building Actually Works, Fast Company
When Algae on the Exterior Is a Good Thing, The New York Times
